About
About WestPark Townhomes
5.5% CAP RATE + 13% INCREASE ON LEASE TRADEOUT
WestPark is offered at a high 5.5% trailing cap rate and is a well-performing property. With organic rent growth of 13.3% on new leases in Q2 2022, 60% renewal rate year-over-year and historically high occupancy, the property is poised for a robust ROI.
$20K/UNIT RENO COMPLETED ON ALL UNITS
A $20K per unit renovation has been completed on all units. Upgrades included all new soft close modern cabinetry, granite counters, stainless steel appliances, undermount deep basin kitchen sink with spray faucet, LVT plank flooring, all new light fixtures, and two-tone paint scheme.
VIBRANT WEST SIDE EMPLOYMENT
Ideally located on the west side of Indianapolis, WestPark is visible along high-traffic 10th Street just north of the Indianapolis Int'l Airport and adjacent to fast-growing and prosperous Hendricks County. Residents can quickly access abundant major employment including prime logistics facilities and IU Health West Hospital.
POPULAR TOWNHOME LAYOUTS
The townhomes at Westpark are spacious at 1,125-1,380 square feet and feature ample closet space, private entries, washer/dryer connections, separate dining room and a patio or balcony in most units. The three-bed layouts include a bonus room on the first floor.
UPSCALE CLUBHOUSE & ATTRACTIVE AMENITIES
The two-story clubhouse recently underwent a full modern renovation with an upscale design and includes a large fitness center, kitchenette with island, and lounge with fireplace. Just outside the clubhouse is a swimming pool with expansive deck, playground and Amazon hub.


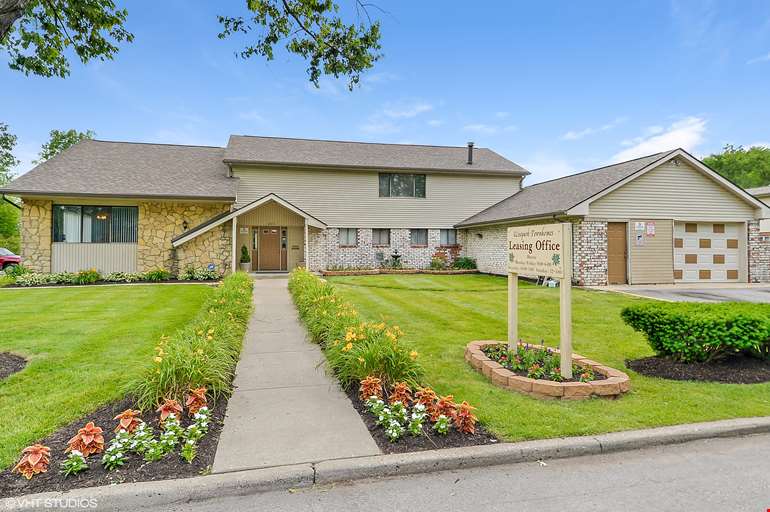
-10.jpg?Width=770&Quality=60&Mode=Crop&Format=Jpg)
-12.jpg?Width=770&Quality=60&Mode=Crop&Format=Jpg)
-13.jpg?Width=770&Quality=60&Mode=Crop&Format=Jpg)
-14.jpg?Width=770&Quality=60&Mode=Crop&Format=Jpg)
-16.jpg?Width=770&Quality=60&Mode=Crop&Format=Jpg)
-3.jpg?Width=770&Quality=60&Mode=Crop&Format=Jpg)
-4.jpg?Width=770&Quality=60&Mode=Crop&Format=Jpg)
-6.jpg?Width=770&Quality=60&Mode=Crop&Format=Jpg)
-7.jpg?Width=770&Quality=60&Mode=Crop&Format=Jpg)
-8.jpg?Width=770&Quality=60&Mode=Crop&Format=Jpg)
-9.jpg?Width=770&Quality=60&Mode=Crop&Format=Jpg)
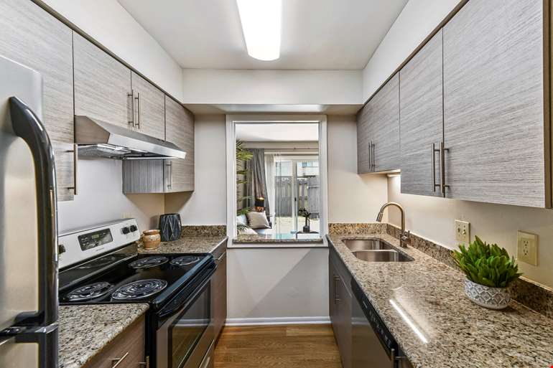
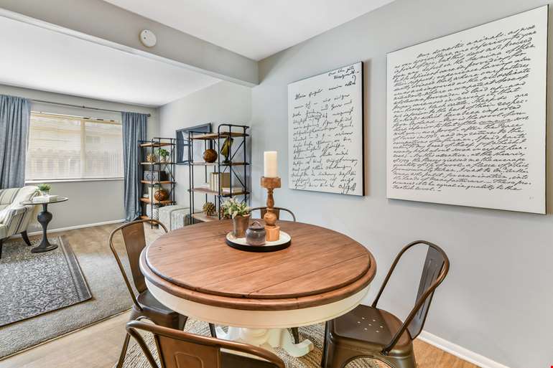
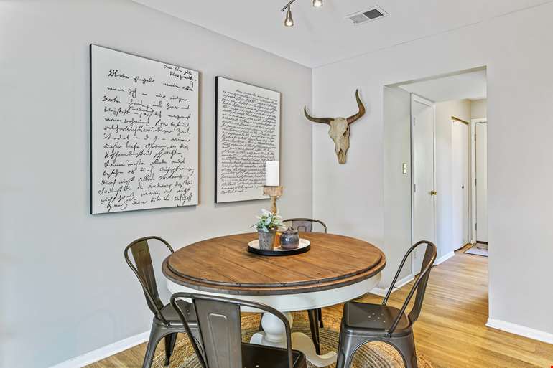
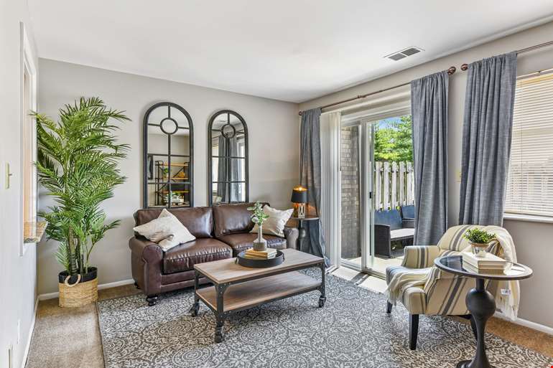
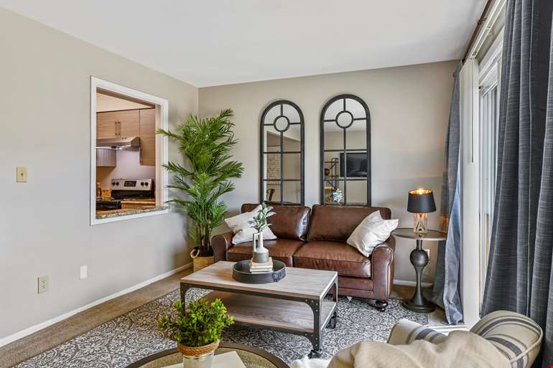
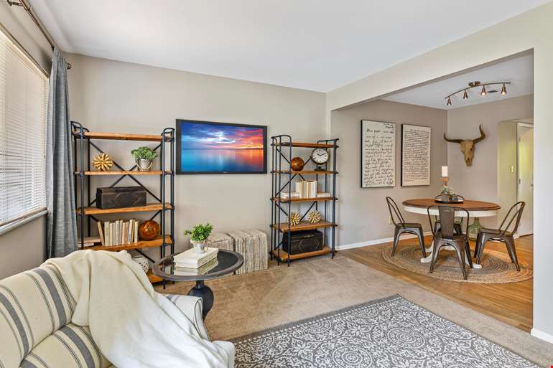
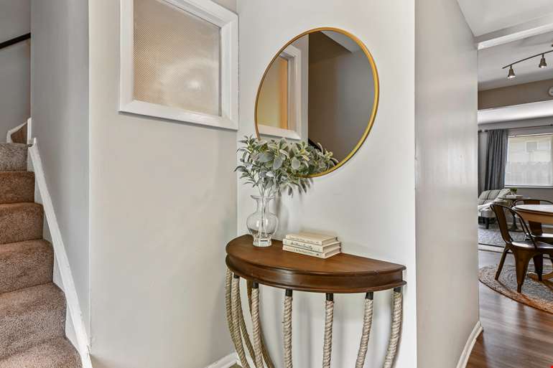
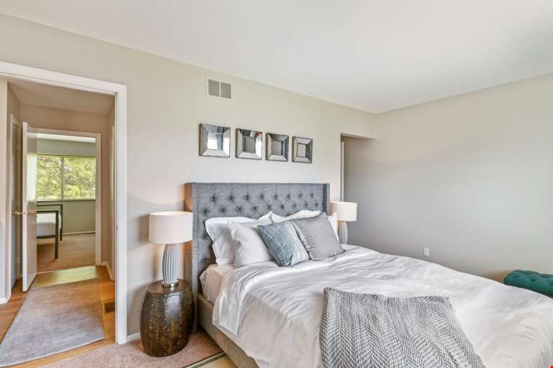
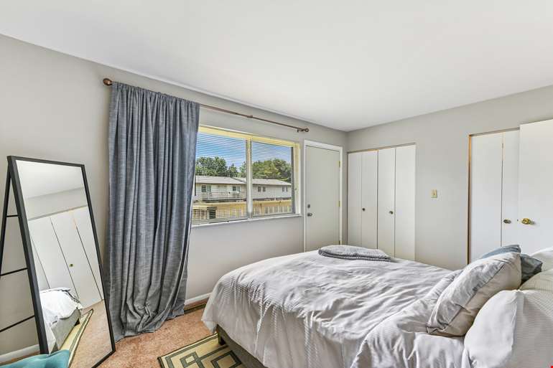
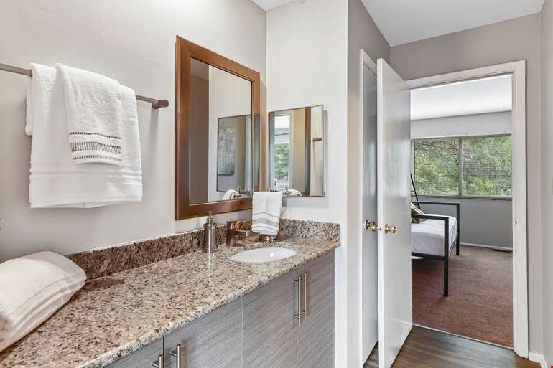
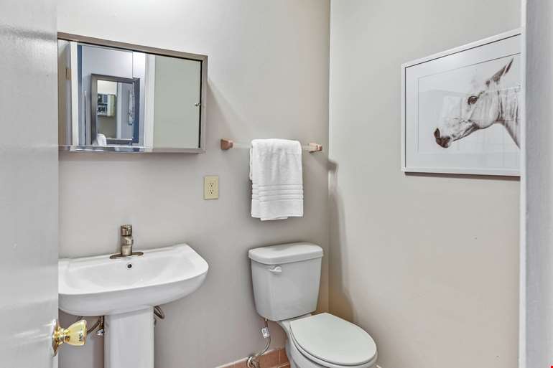
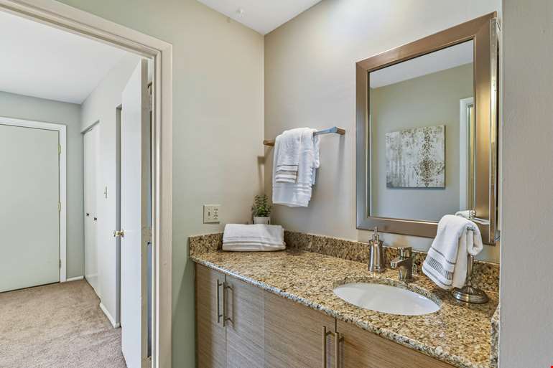
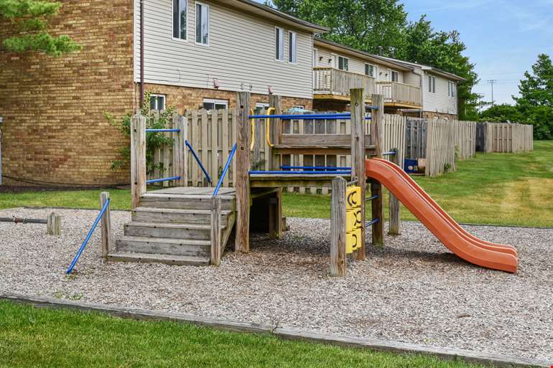
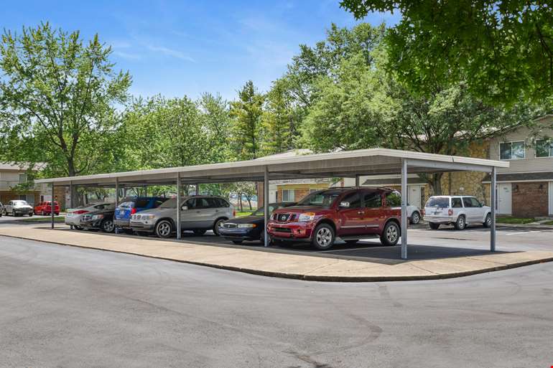
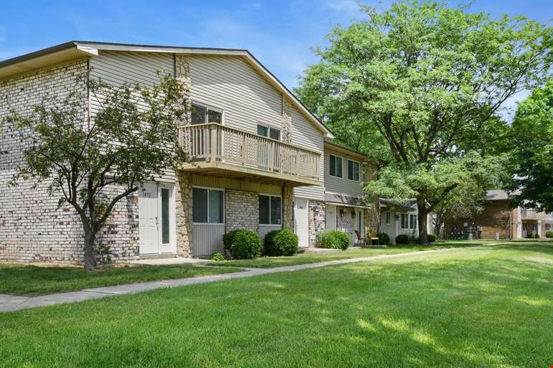
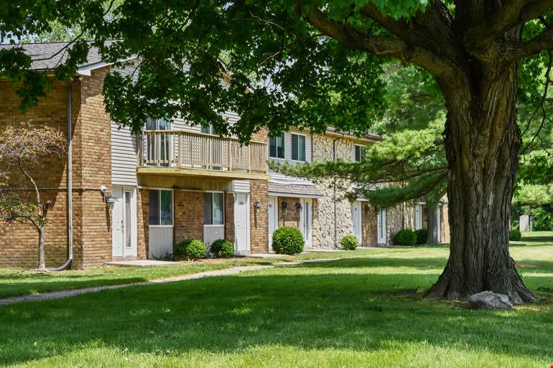
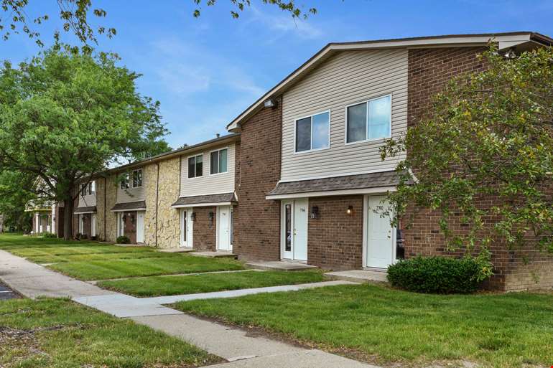
-16.jpg?Width=770&Quality=60&Mode=Crop&Format=Jpg)
-3.jpg?Width=770&Quality=60&Mode=Crop&Format=Jpg)
-8.jpg?Width=770&Quality=60&Mode=Crop&Format=Jpg)
-9.jpg?Width=770&Quality=60&Mode=Crop&Format=Jpg)
-1.jpg?Width=770&Quality=60&Mode=Crop&Format=Jpg)
.jpg?Width=770&Quality=60&Mode=Crop&Format=Jpg)
.jpg?Width=770&Quality=60&Mode=Crop&Format=Jpg)
 Please wait while we communicate with our server.
Please wait while we communicate with our server.
 An error occurred while trying to communicate with our server. Please verify your data and/or try again later.
An error occurred while trying to communicate with our server. Please verify your data and/or try again later.